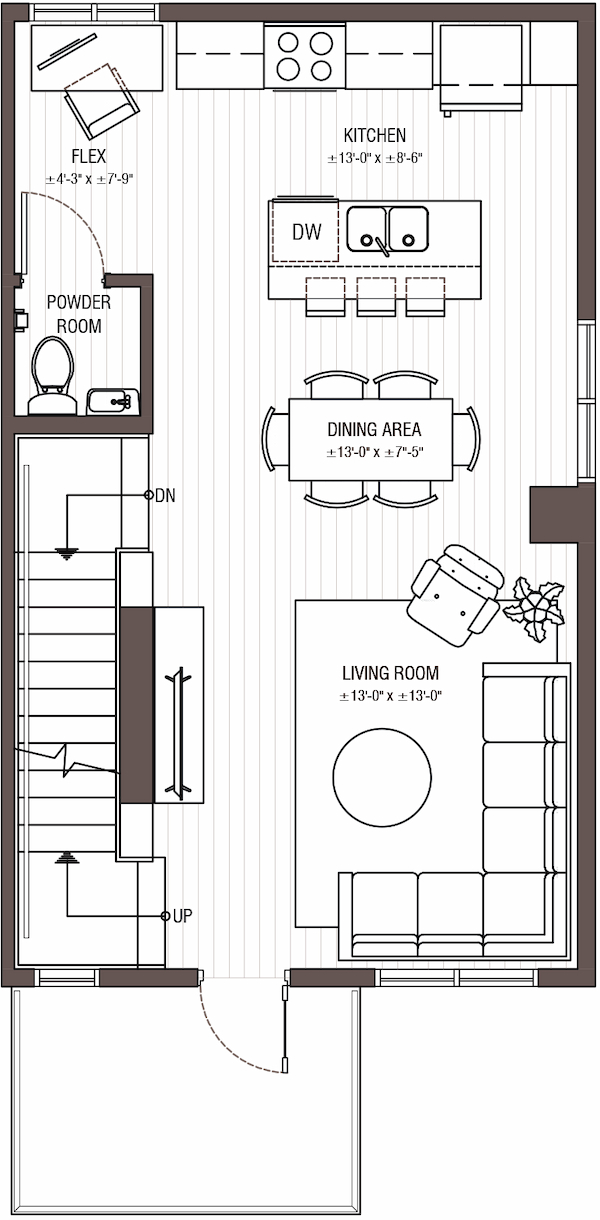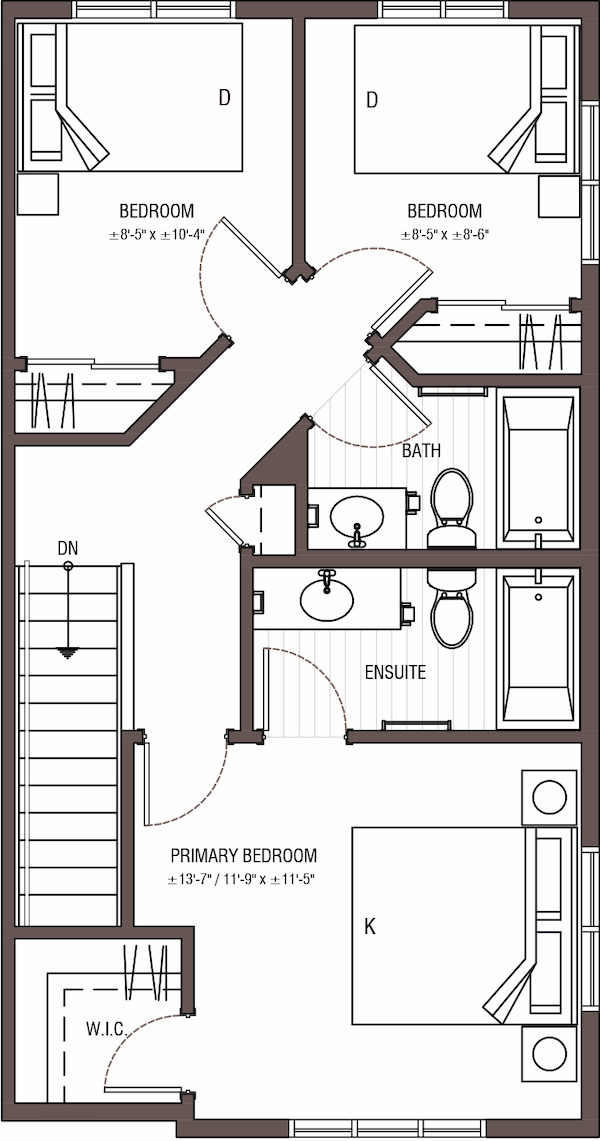914 132 Red Embers LI NE
Calgary, AB
Floorplan Highlights
- End unit
- 3 bedrooms
- 2.5 bathrooms
- Open concept main floor design
- Large kitchen with flex area
- Balcony off living area
- Double car garage
Interior Highlights
- Modern slab-style cabinets & drawers
- Full bank of drawers
- Stainless steel appliances
- Polished white quartz countertops
- Luxury vinyl flooring throughout
- 8lb underlay carpet on stairs and upper level
Property Description
- Access to walking paths and nearby amenities
- Stylish exteriors with professional landscaping
- Maintenance-free living for convenience and ease
- Modern design with sleek and comfortable interiors
Red Embers Point East
Located within the dynamic neighborhood of Redstone, it places you at the heart of a welcoming and connected community.
- Convenient Location: Enjoy easy access to and from Red Embers Point East with Calgary’s major routes, including Stoney Trail, ensuring you’re never far from the city’s best.
- Proximity to Future Commercial Sites: Positioned conveniently near upcoming commercial developments, you’ll have shops, services, dining, and entertainment options just moments away.
Red Embers Point East
Located within the dynamic neighborhood of Redstone, it places you at the heart of a welcoming and connected community.
- Convenient Location: Enjoy easy access to and from Red Embers Point East with Calgary’s major routes, including Stoney Trail, ensuring you’re never far from the city’s best.
- Proximity to Future Commercial Sites: Positioned conveniently near upcoming commercial developments, you’ll have shops, services, dining, and entertainment options just moments away.
Video Gallery
3D Tour
Welcome Home
Experience the beauty and practicality of this home model with our 3D virtual tour. Step inside, explore the layout, and envision how it could fit your lifestyle.
Talk To Us
If you have any more questions, or if you are interested in this home, We are here to help!







