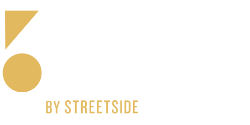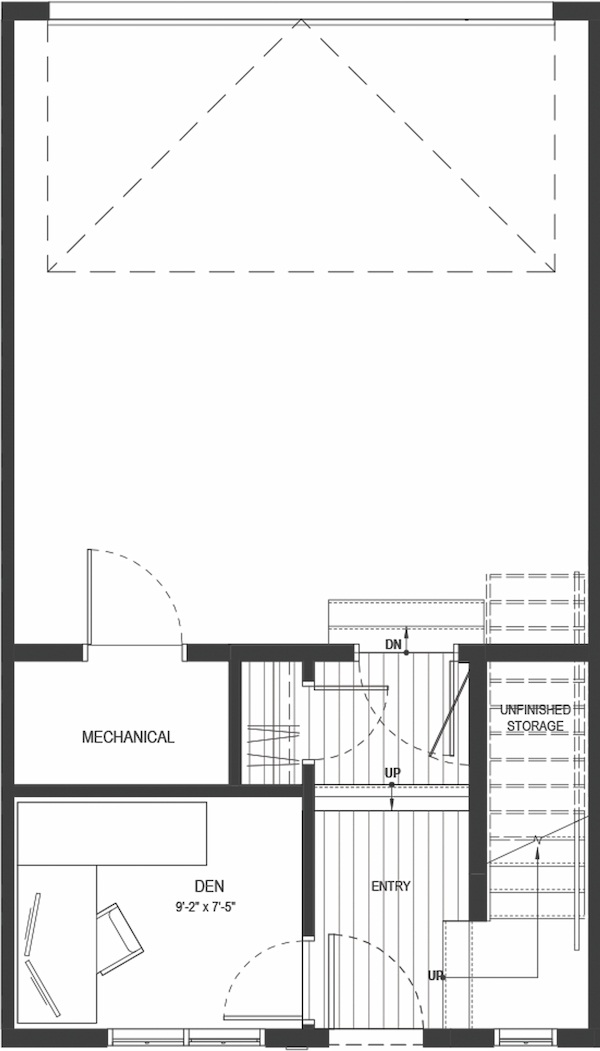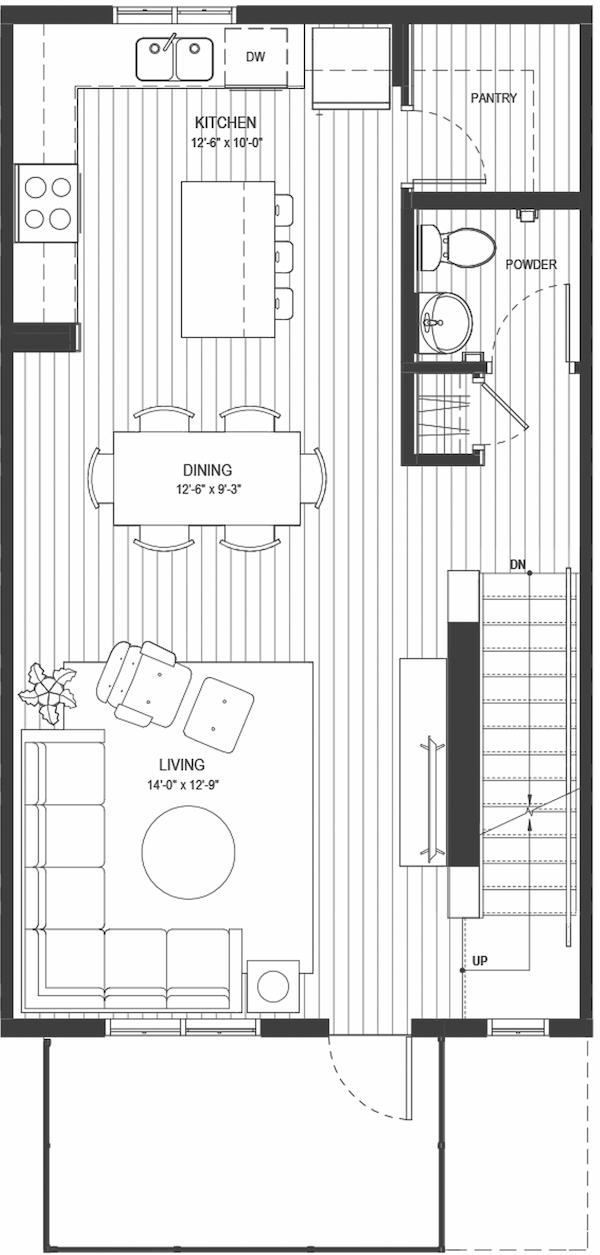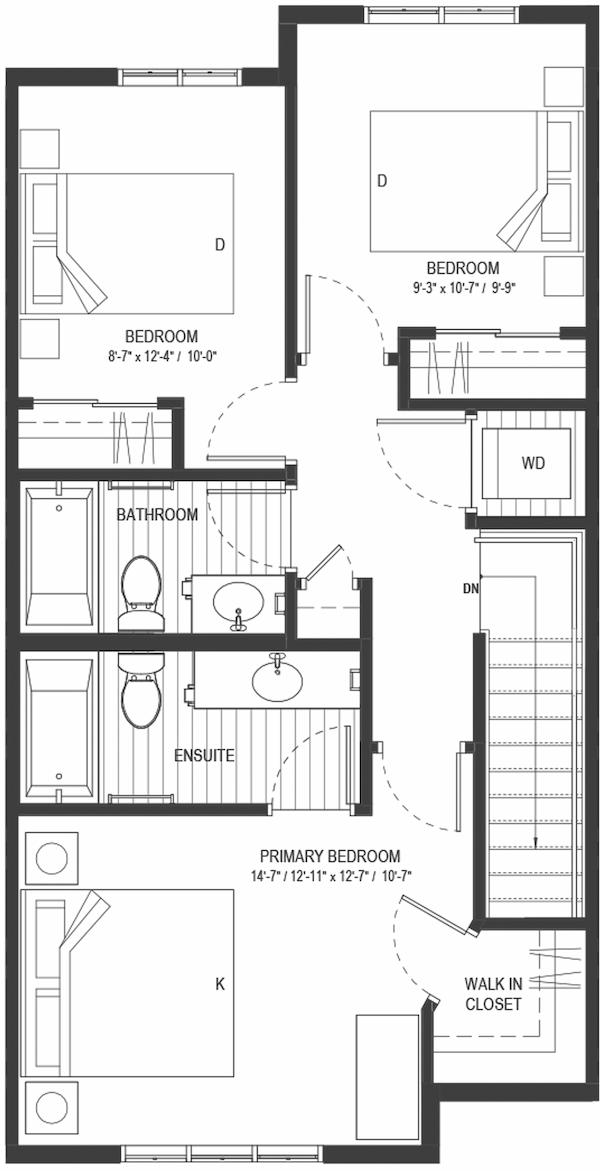88 Creekside Dr SW
Calgary, AB
Floorplan Highlights
- Interior unit
- 3 bedrooms
- 2.5 bathrooms
- Open concept main floor design
- Large kitchen with breakfast bar
- Lower level den
- Balcony off living area
- Double car garage
Interior Highlights
- Modern slab-style cabinets & drawers
- Full bank of drawers
- Stainless steel appliances
- Polished white quartz countertops
- Luxury vinyl flooring throughout
- 8lb underlay carpet on stairs and upper level
Property
Description
- Proximity to local conveniences & amenities
- Professionally maintained landscaping
- Maintenance-free living for convenience and ease
- Modern interiors that blend comfort & style
Sirocco
Life at Sirocco Gate East is about more than just living—it’s about thriving. Imagine having a picturesque central green space at your doorstep, offering opportunities for both tranquil reflection and vibrant community events. Enjoy the luxury of sophisticated townhome living in the vibrant Sirocco community.
- Easy access to Stoney Trail and MacLeod Trail
- Daily essentials in nearby shopping centers
- Rocky Mountain Foothills backdrop
Sirocco
Life at Sirocco Gate East is about more than just living—it’s about thriving. Imagine having a picturesque central green space at your doorstep, offering opportunities for both tranquil reflection and vibrant community events. Enjoy the luxury of sophisticated townhome living in the vibrant Sirocco community.
- Easy access to Stoney Trail and MacLeod Trail
- Daily essentials in nearby shopping centers
- Rocky Mountain Foothills backdrop
Home Gallery
Images sourced from our showhome models.
Talk To Us
If you have any more questions, or if you are interested in this home, We are here to help!







