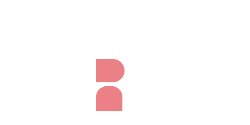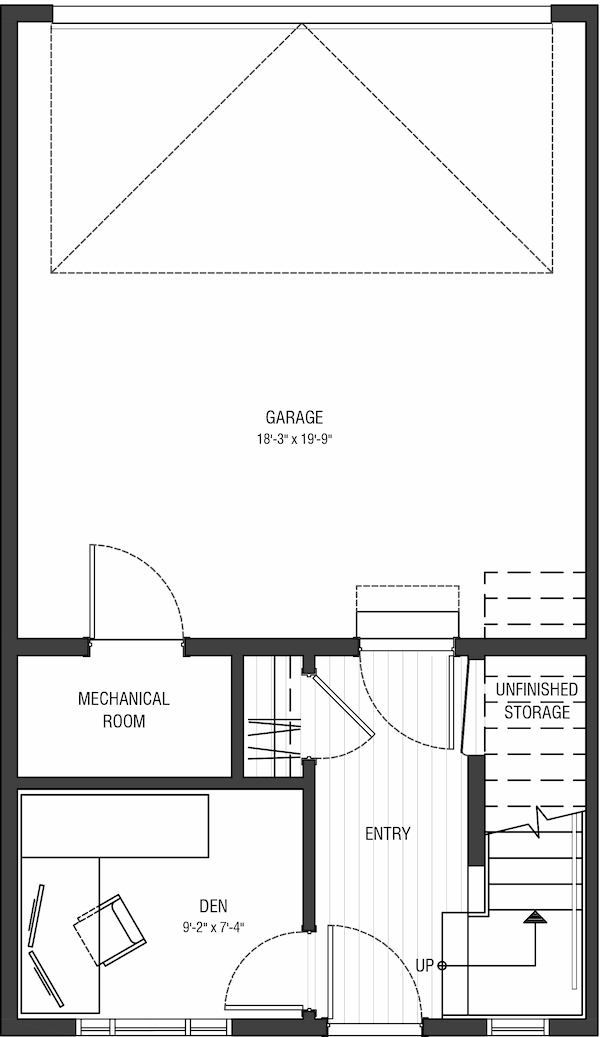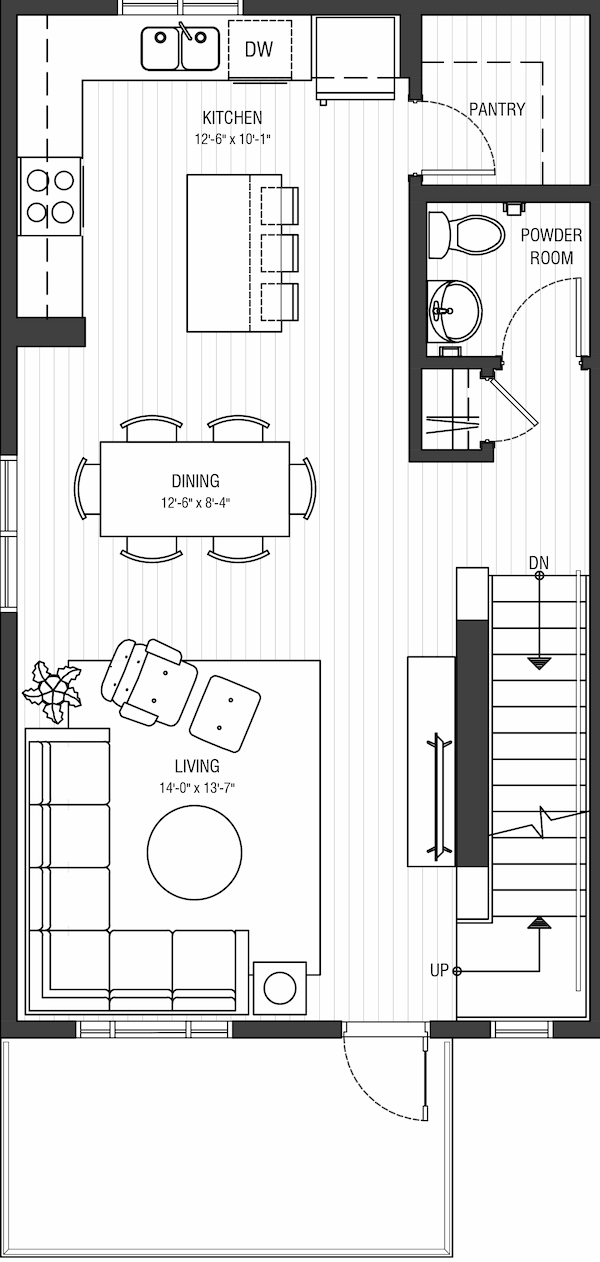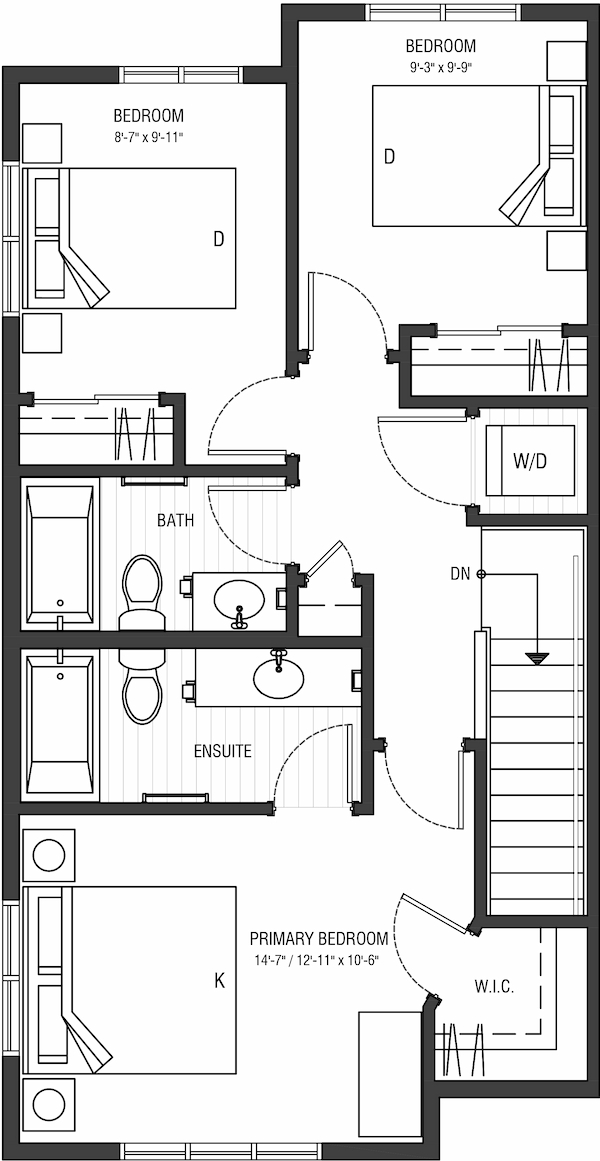42 Red Embers Plaza NE
Calgary, AB
Floorplan Highlights
- End unit
- 3 bedrooms
- 2.5 bathrooms
- Open concept main floor design
- Large kitchen with breakfast bar
- Lower level den
- Balcony off living area
- Double car garage
Interior Highlights
- Modern slab-style cabinets & drawers
- Full bank of drawers
- Stainless steel appliances
- Polished white quartz countertops
- Luxury vinyl flooring throughout
- 8lb underlay carpet on stairs and upper level
Property Description
- Proximity to local conveniences & amenities
- Professionally maintained landscaping
- Maintenance-free living for convenience and ease
- Modern interiors that blend comfort & style
Redstone, NE Calgary
Redstone Square is designed with community in mind, offering amenities and features that make everyday life more enjoyable and connected.
- Two Central Courtyards: Beautifully landscaped communal spaces that serve as the heart of the community, perfect for relaxation and social gatherings:
- Green Spaces: Lush landscaping providing serene spots for outdoor activities and community events.
- Social Hubs: Ideal places to meet neighbors, fostering a strong sense of community and connection.
- Walking Distance to Future Commercial Site: Enjoy the convenience of being close to upcoming commercial developments, ensuring that shops, services, and dining options are just a short stroll away.
Redstone, NE Calgary
Redstone Square is designed with community in mind, offering amenities and features that make everyday life more enjoyable and connected.
- Two Central Courtyards: Beautifully landscaped communal spaces that serve as the heart of the community, perfect for relaxation and social gatherings:
- Green Spaces: Lush landscaping providing serene spots for outdoor activities and community events.
- Social Hubs: Ideal places to meet neighbors, fostering a strong sense of community and connection.
- Walking Distance to Future Commercial Site: Enjoy the convenience of being close to upcoming commercial developments, ensuring that shops, services, and dining options are just a short stroll away.
Video Gallery
3D Tour
Welcome Home
Experience the beauty and practicality of this home model with our 3D virtual tour. Step inside, explore the layout, and envision how it could fit your lifestyle.
Talk To Us
If you have any more questions, or if you are interested in this home, We are here to help!







