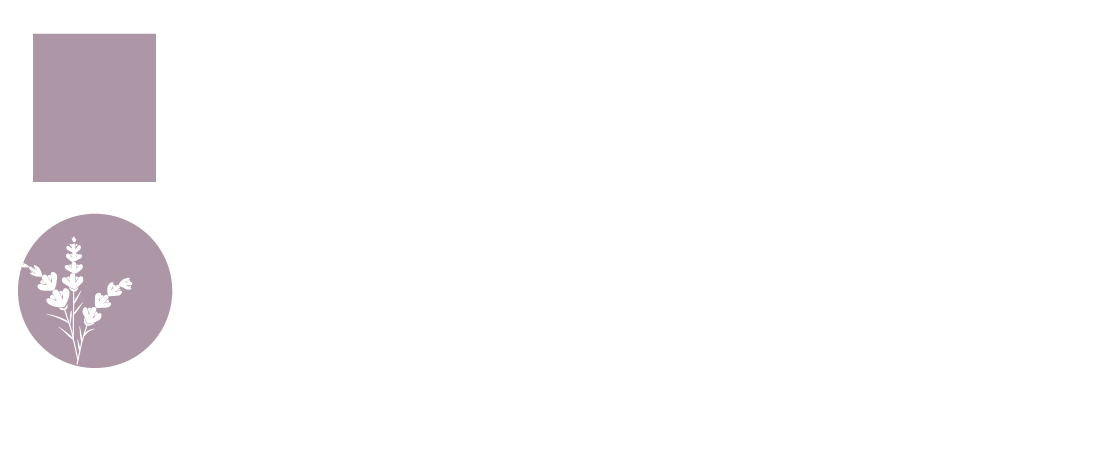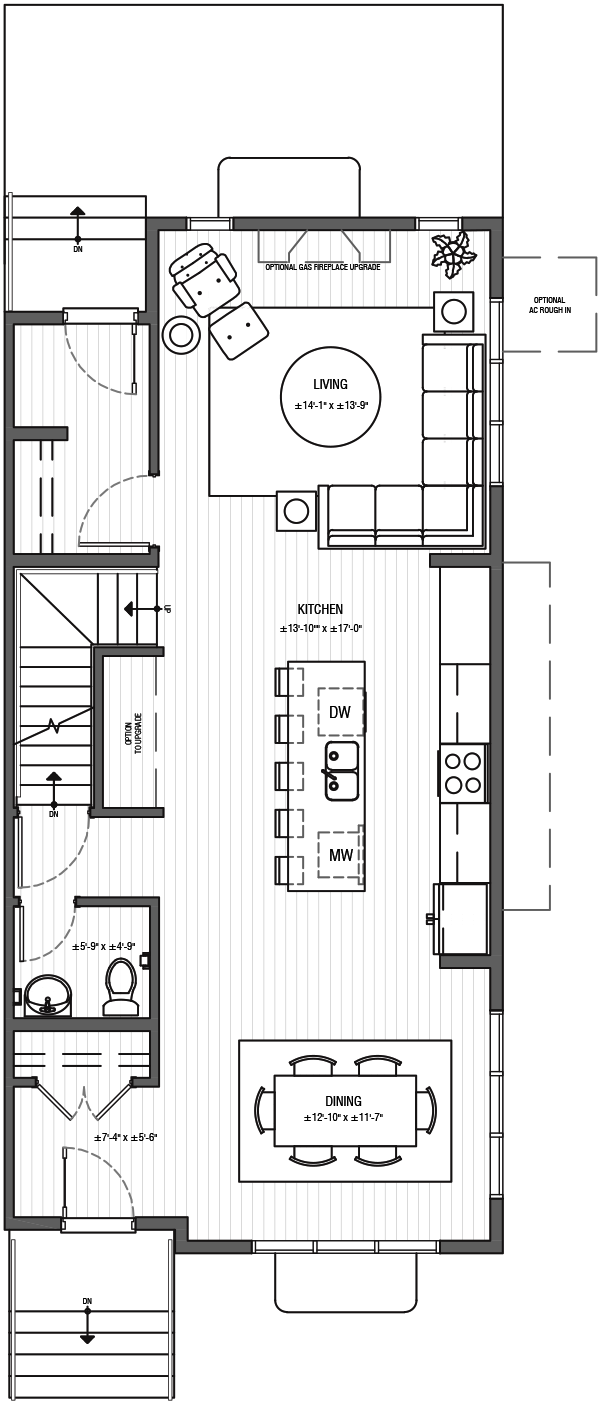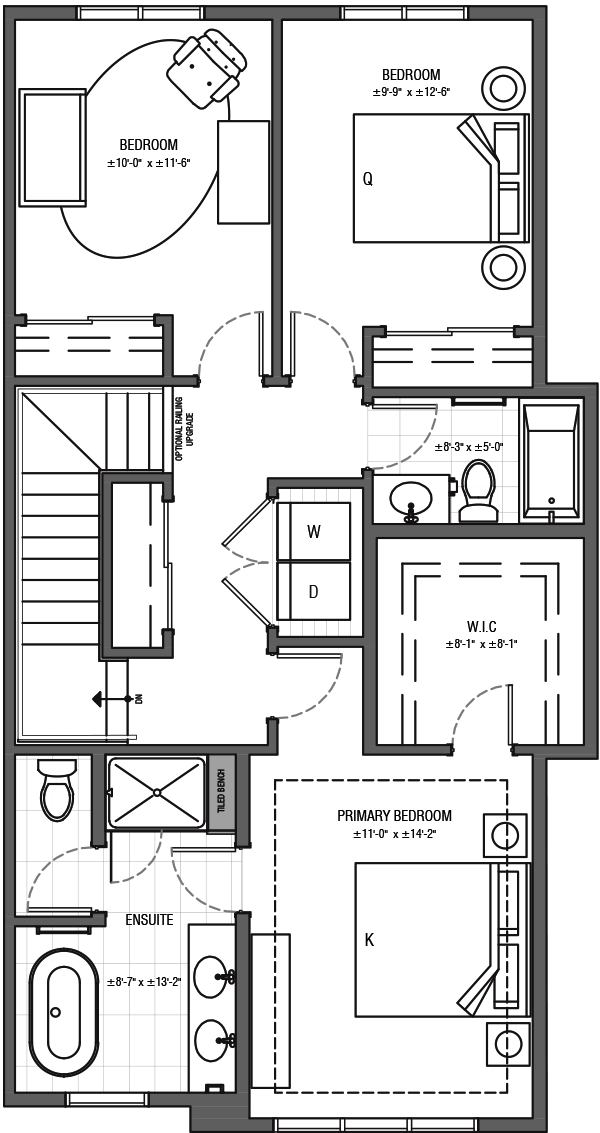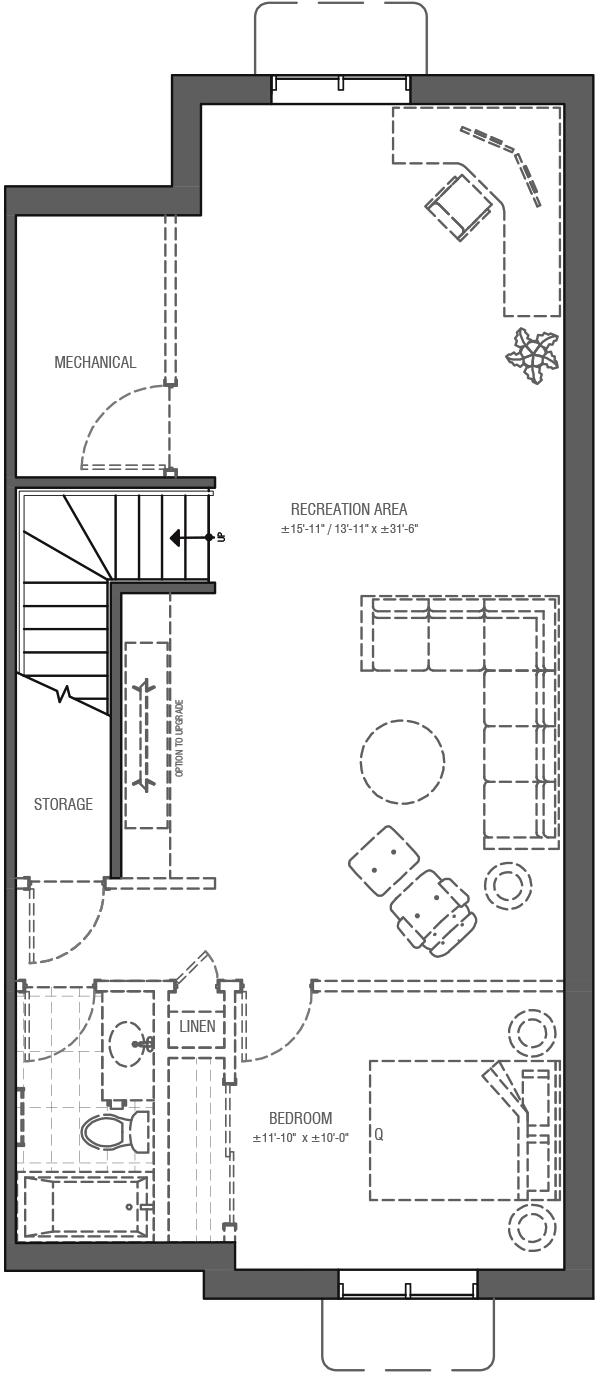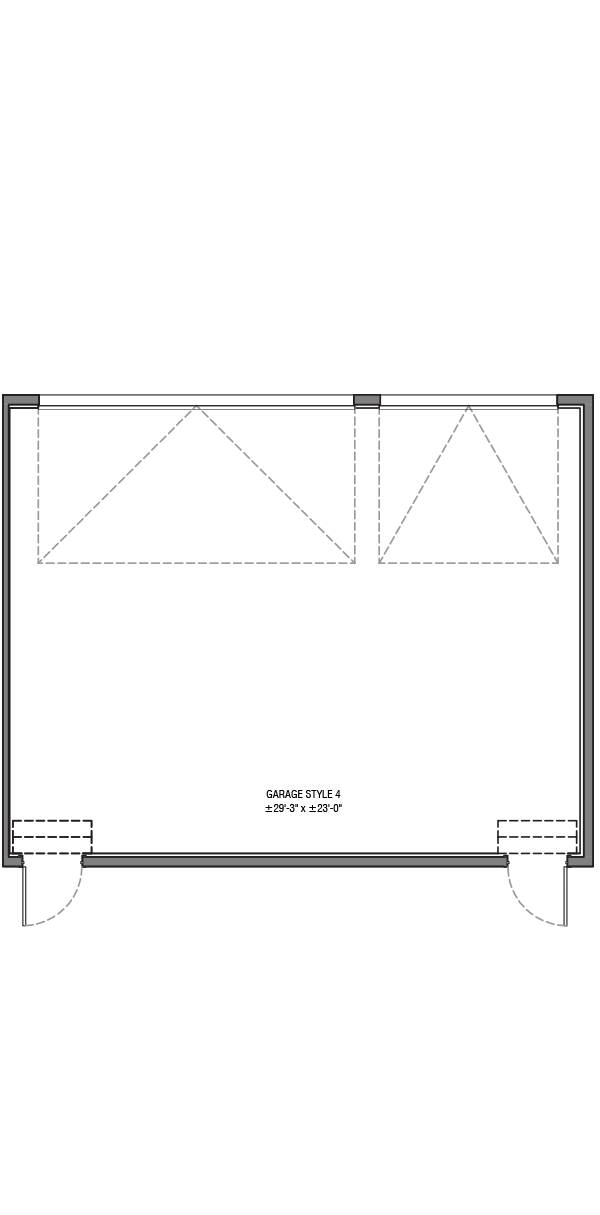1125 Sailfin Heath
Calgary, AB
Floorplan Highlights
- End unit
- 3-4 bedrooms
- 2.5-3.5 bathrooms
- Open concept main floor design
- Large kitchen with breakfast bar
- Upper-level laundry
- Triple detached garage
Interior Highlights
- Modern slab cabinets & drawers with optional shaker upgrade.
- Polished white quartz countertops
- Stainless steel appliances
- Luxury vinyl flooring throughout
- 10lb underlay carpet on stairs and upper level
Property Description
- Perfectly situated between mountains and city
- Lake living with stunning mountain views
- Unmatched amenities for a complete lifestyle
- Community dedicated to thriving, moving, relaxing, and growing
Harmony
A home in Harmony not only offers breathtaking mountain views, but also ensures easy access to the Rocky Mountains, as they’re just 45 minutes away.
Harmony is a community designed for those who dream and do, offering generous amenities and activities for all. Enjoy world-class amenities including:
- Championship golf course
- Private lake access
- Scenic trails for hiking and biking
Harmony
A home in Harmony not only offers breathtaking mountain views, but also ensures easy access to the Rocky Mountains, as they’re just 45 minutes away.
Harmony is a community designed for those who dream and do, offering generous amenities and activities for all. Enjoy world-class amenities including:
- Championship golf course
- Private lake access
- Scenic trails for hiking and biking
Video Gallery
3D Tour
Welcome Home
Experience the beauty and practicality of this home model with our 3D virtual tour. Step inside, explore the layout, and envision how it could fit your lifestyle.
Talk To Us
If you have any more questions, or if you are interested in this home, We are here to help!


