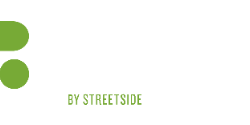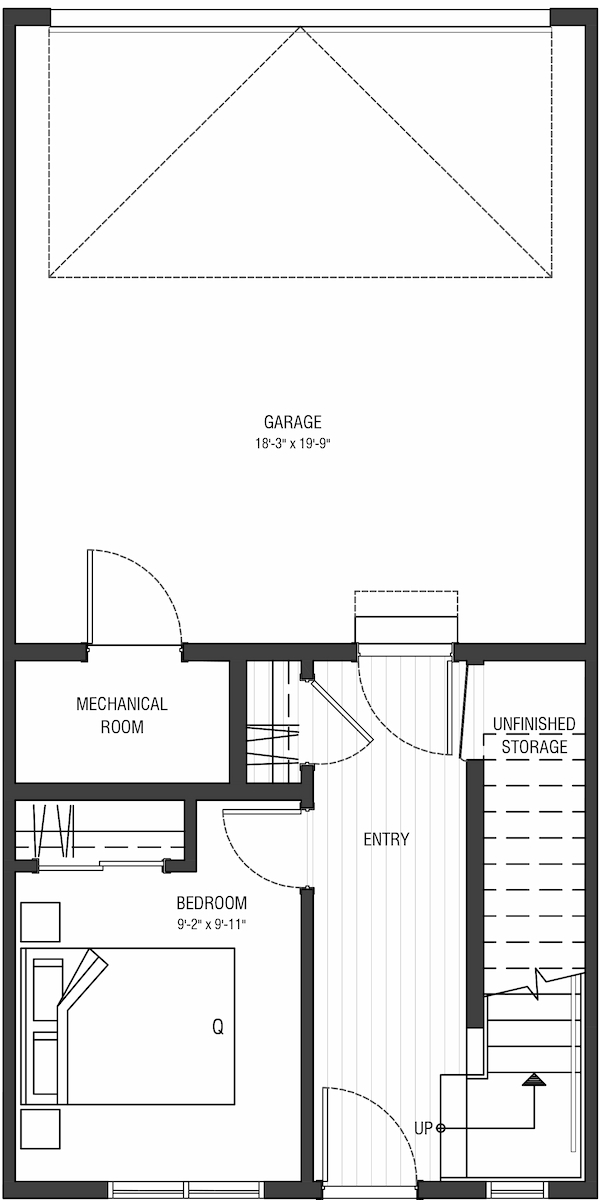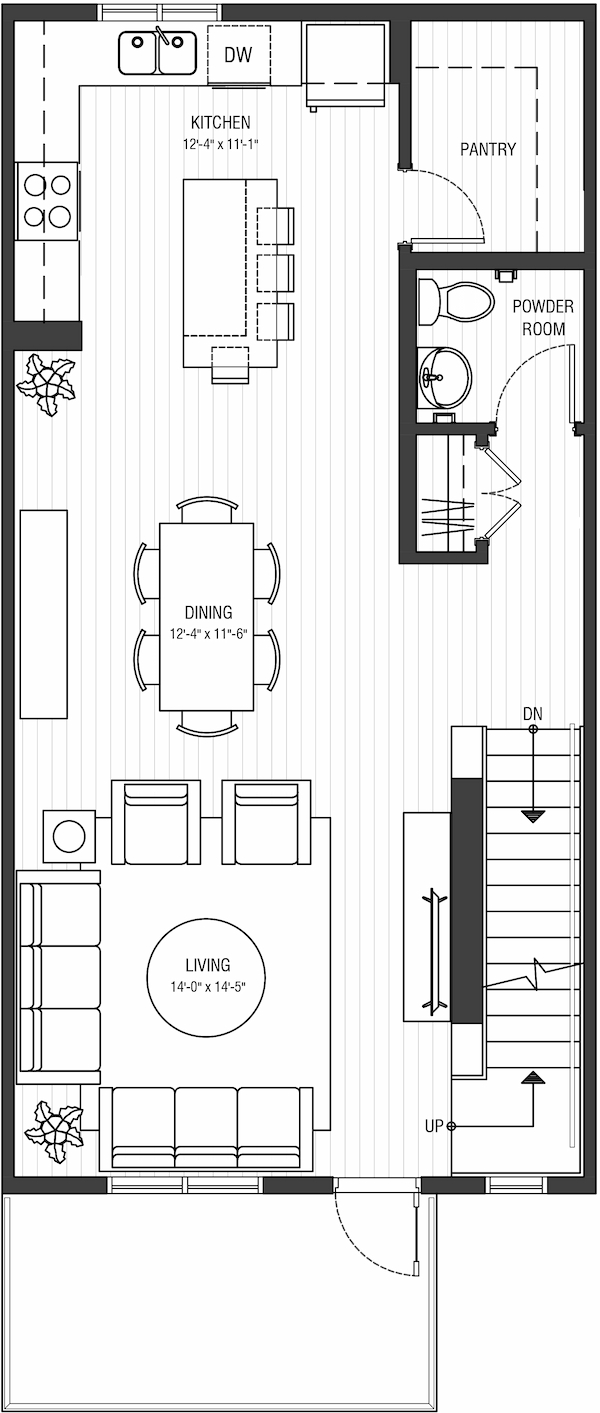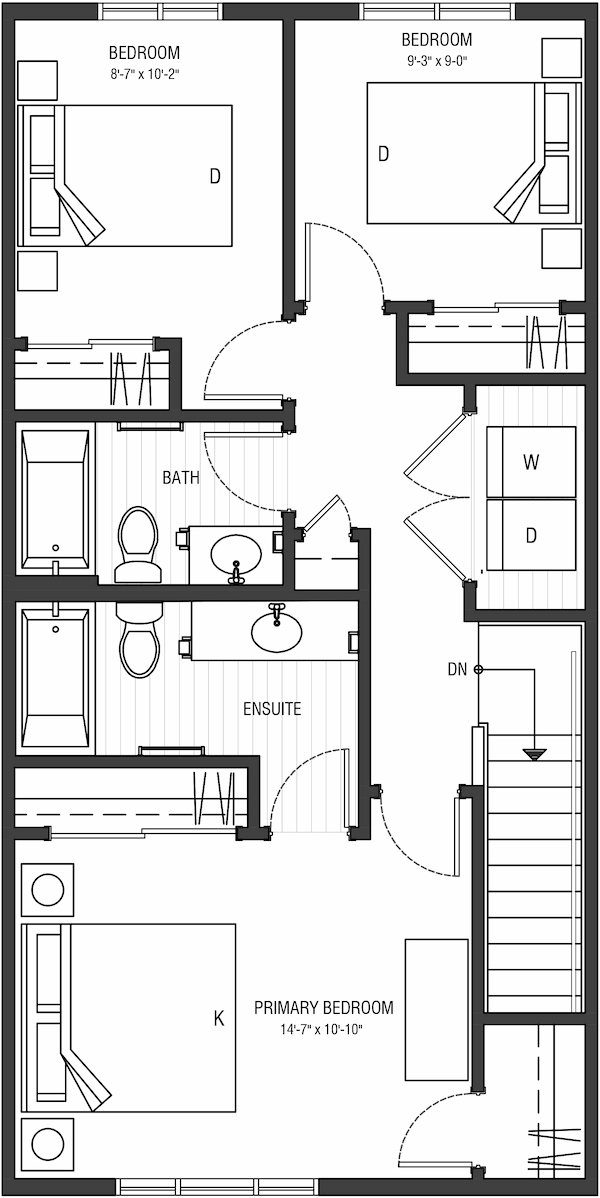103 1750 Rangeview Dr SE
Calgary, AB
Floorplan Highlights
- Interior unit
- 4 bedrooms
- 2.5 bathrooms
- Open concept main floor design
- Upper-level laundry
- Balcony off living area
- Double car garage
Interior Highlights
- Modern slab-style cabinets
- Full bank of drawers as standard
- Polished white quartz countertops
- Stainless steel appliances
- Luxury vinyl flooring throughout
- 8lb underlay carpet on stairs and upper level
Property Description
- Convenient access to local amenities
- Connectivity to green spaces and pathways
- Proximity to major transportation routes
- Nearby parks and schools
Rangeview, Calgary
In Rangeview, you get village-like serenity without sacrificing the vibrancy of city life, striking the perfect balance between comfort and convenience.
Our townhome development centers around a courtyard garden that enhances both aesthetics and functionality.
- Plant summer crops at the community gardens.
- Attend Education Programs offered by Rangeview’s Home Owner’s Association.
- Stop by community markets & events year round.
Rangeview, Calgary
In Rangeview, you get village-like serenity without sacrificing the vibrancy of city life, striking the perfect balance between comfort and convenience.
Our townhome development centers around a courtyard garden that enhances both aesthetics and functionality.
- Plant summer crops at the community gardens.
- Attend Education Programs offered by Rangeview’s Home Owner’s Association.
- Stop by community markets & events year round.
Video Gallery
3D Tour
Welcome Home
Experience the beauty and practicality of this home model with our 3D virtual tour. Step inside, explore the layout, and envision how it could fit your lifestyle.
Talk To Us
If you have any more questions, or if you are interested in this home, We are here to help!







