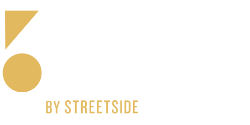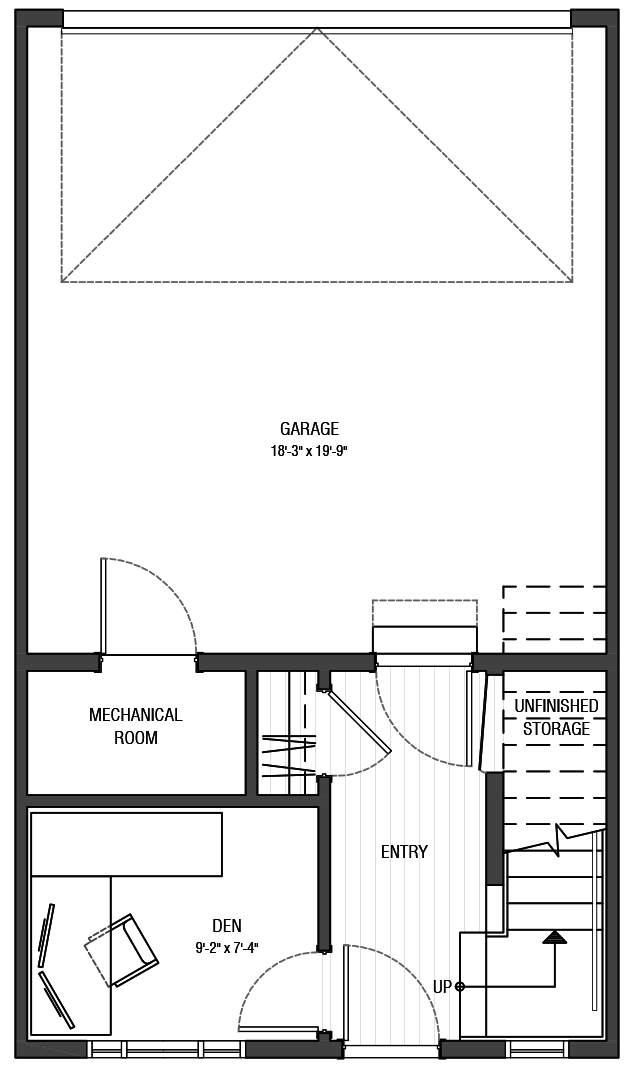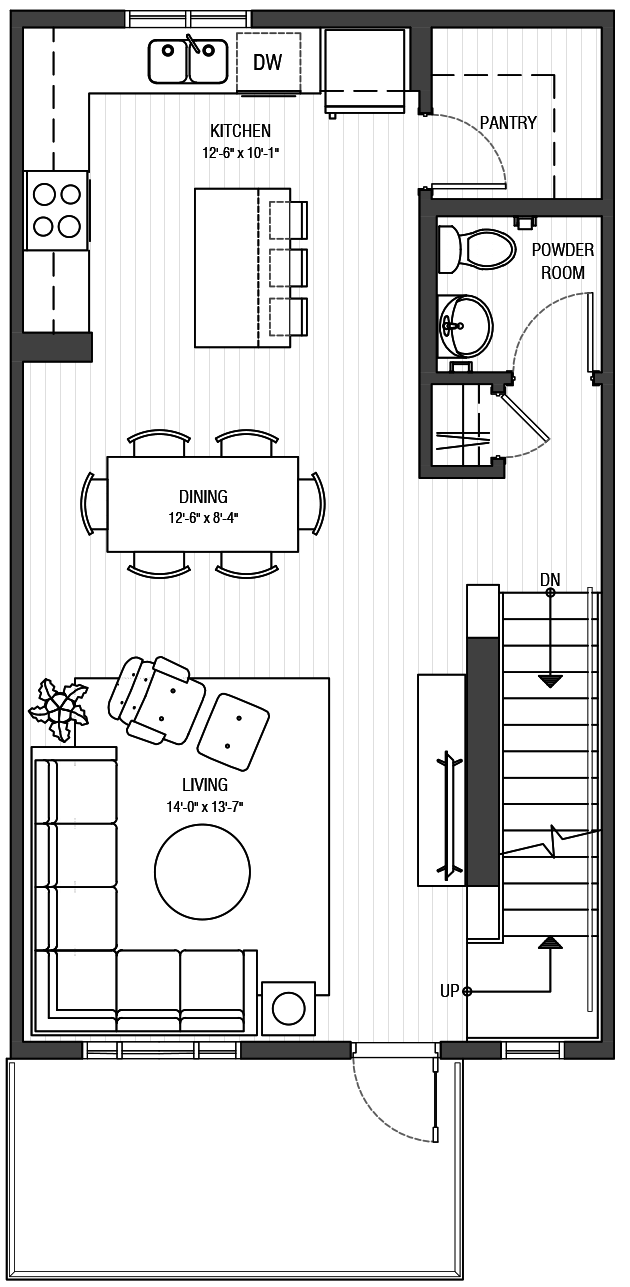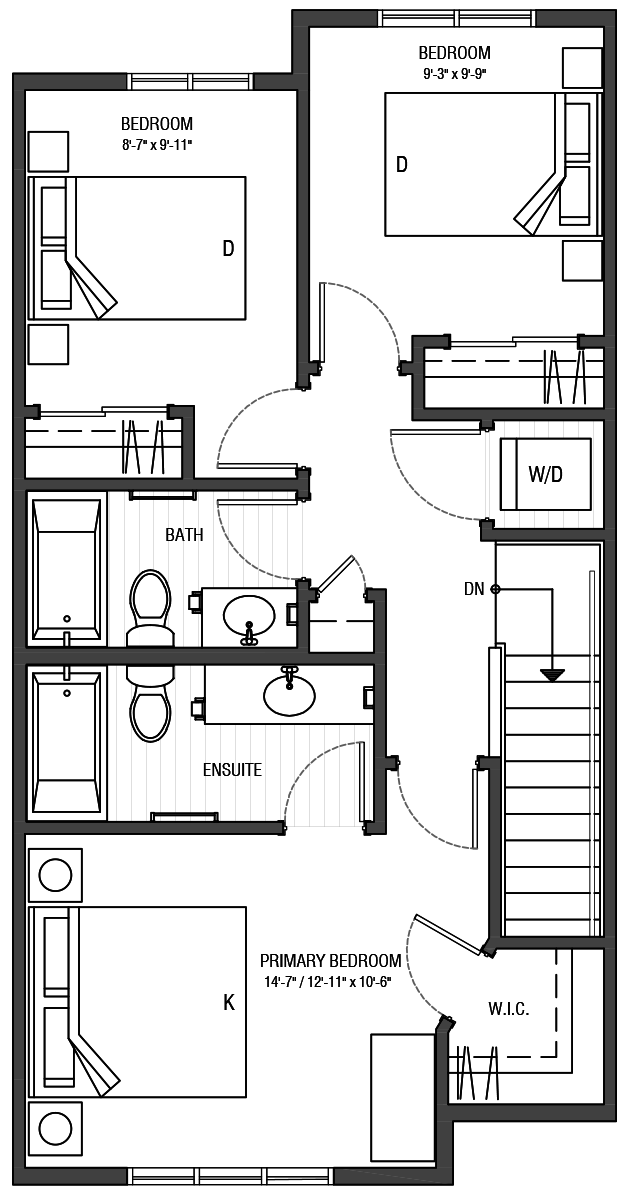92 Creekside Dr SW
Calgary, AB
Floorplan Highlights
- Interior unit
- 3 bedrooms
- 2.5 bathrooms
- Open concept main floor design
- Large kitchen with breakfast bar
- Lower level den
- Balcony off living area
- Double car garage
Interior Highlights
- Modern slab-style cabinets & drawers
- Full bank of drawers
- Stainless steel appliances
- Polished white quartz countertops
- Luxury vinyl flooring throughout
- 8lb underlay carpet on stairs and upper level
Full list of inclusions can be downloaded through rhe specifications below.
Property
Description
- Proximity to local conveniences & amenities
- Professionally maintained landscaping
- Maintenance-free living for convenience and ease
- Modern interiors that blend comfort & style
Sirocco
Life at Sirocco Gate East is about more than just living—it’s about thriving. Imagine having a picturesque central green space at your doorstep, offering opportunities for both tranquil reflection and vibrant community events. Enjoy the luxury of sophisticated townhome living in the vibrant Sirocco community.
- Easy access to Stoney Trail and MacLeod Trail
- Daily essentials in nearby shopping centers
- Rocky Mountain Foothills backdrop
Sirocco
Life at Sirocco Gate East is about more than just living—it’s about thriving. Imagine having a picturesque central green space at your doorstep, offering opportunities for both tranquil reflection and vibrant community events. Enjoy the luxury of sophisticated townhome living in the vibrant Sirocco community.
- Easy access to Stoney Trail and MacLeod Trail
- Daily essentials in nearby shopping centers
- Rocky Mountain Foothills backdrop
Talk To Us
If you have any more questions, or if you are interested in this home, We are here to help!







