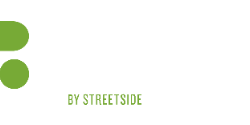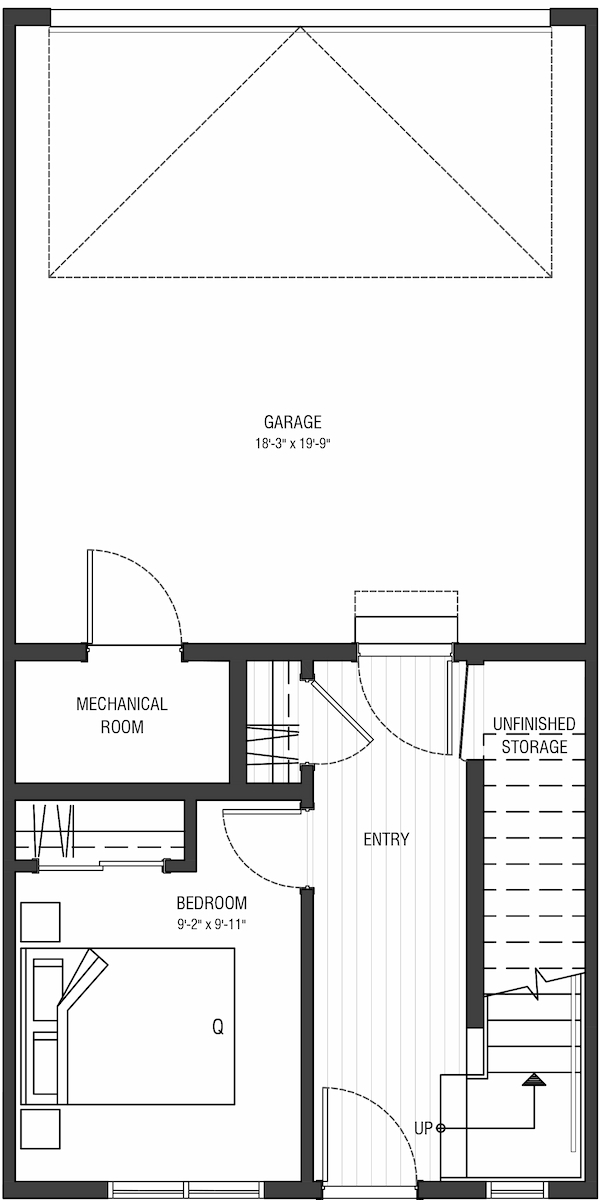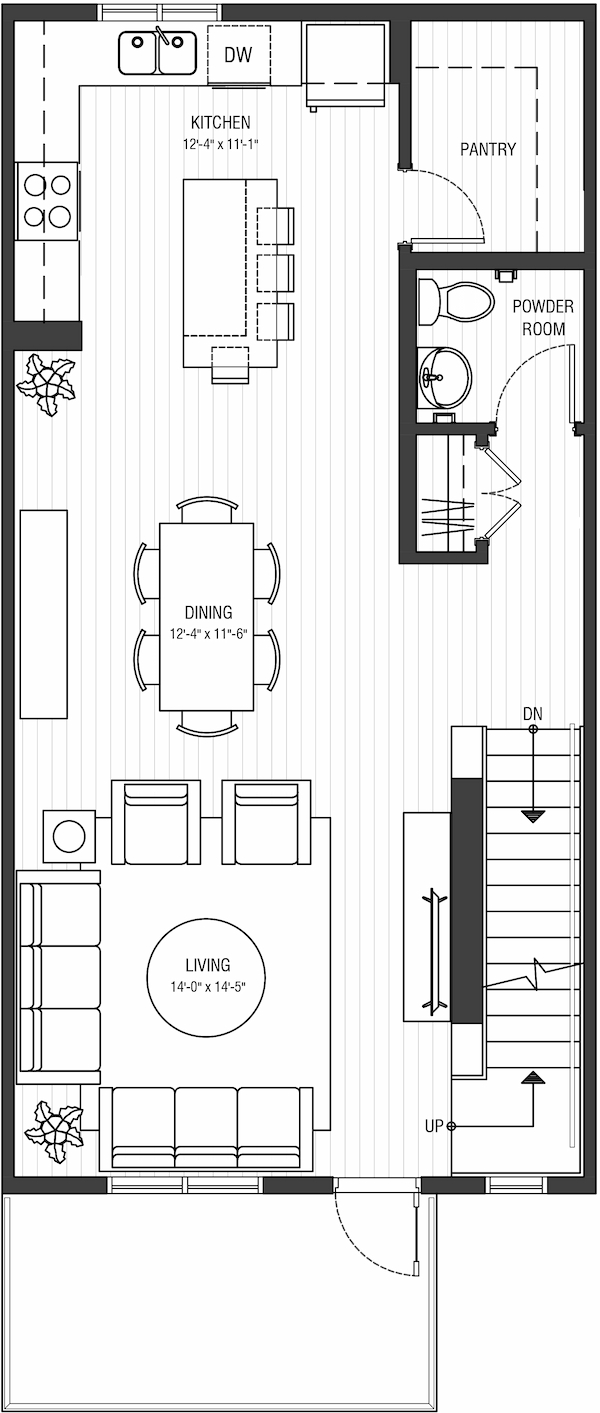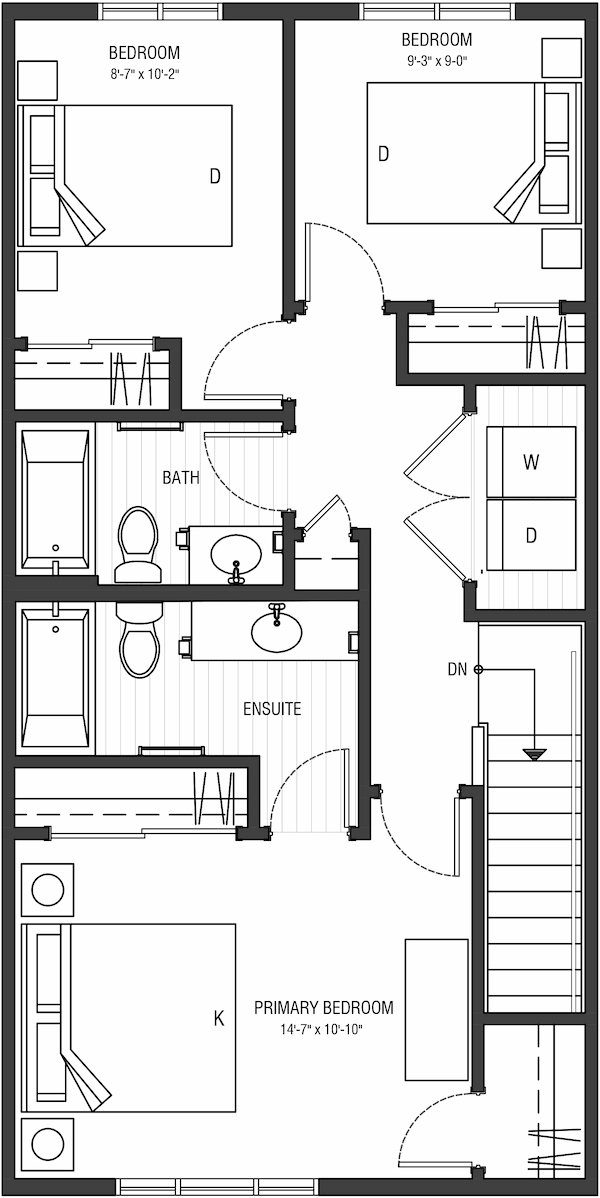105 1750 Rangeview Dr SE
Calgary, AB
Floorplan Highlights
- Interior unit
- 4 bedrooms
- 2.5 bathrooms
- Open concept main floor design
- Upper-level laundry
- Balcony off living area
- Double car garage
Interior Highlights
- Modern slab-style cabinets
- Full bank of drawers as standard
- Polished white quartz countertops
- Stainless steel appliances
- Luxury vinyl flooring throughout
- 8lb underlay carpet on stairs and upper level
Full list of inclusions can be downloaded through rhe specifications below.
Property
Description
- Convenient access to local amenities
- Connectivity to green spaces and pathways
- Proximity to major transportation routes
- Nearby parks and schools
Rangeview, Calgary
In Rangeview, you get village-like serenity without sacrificing the vibrancy of city life, striking the perfect balance between comfort and convenience.
Our townhome development centers around a courtyard garden that enhances both aesthetics and functionality.
- Plant summer crops at the community gardens.
- Attend Education Programs offered by Rangeview’s Home Owner’s Association.
- Stop by community markets & events year round.
Rangeview, Calgary
In Rangeview, you get village-like serenity without sacrificing the vibrancy of city life, striking the perfect balance between comfort and convenience.
Our townhome development centers around a courtyard garden that enhances both aesthetics and functionality.
- Plant summer crops at the community gardens.
- Attend Education Programs offered by Rangeview’s Home Owner’s Association.
- Stop by community markets & events year round.
Talk To Us
If you have any more questions, or if you are interested in this home, We are here to help!







