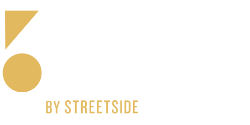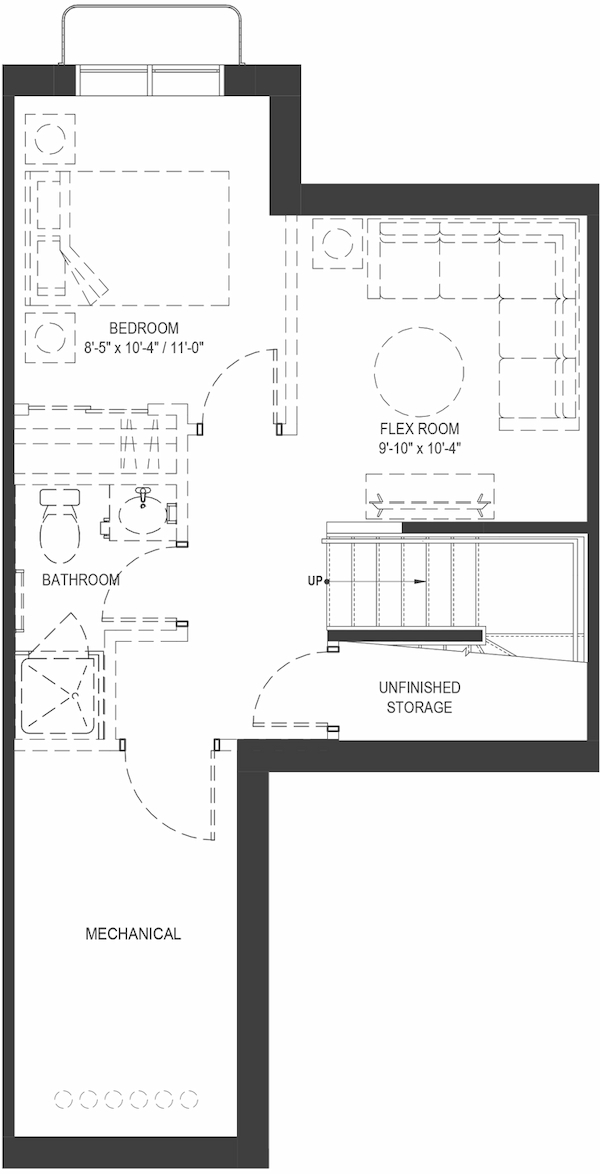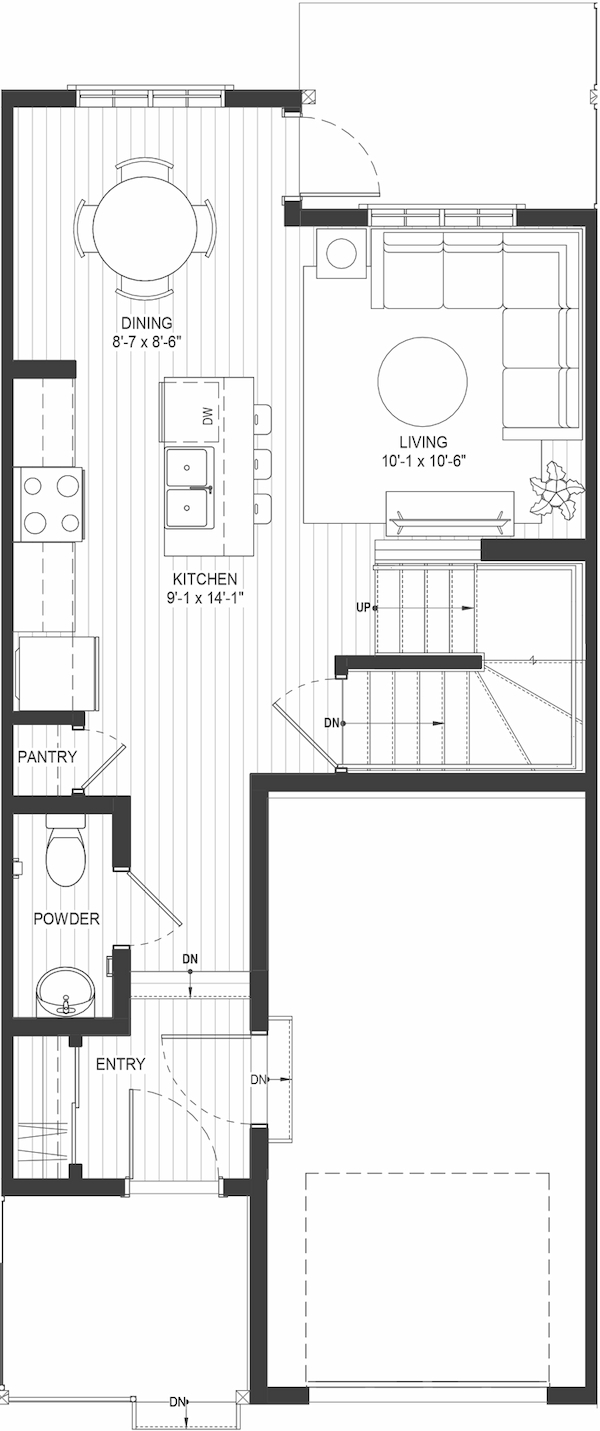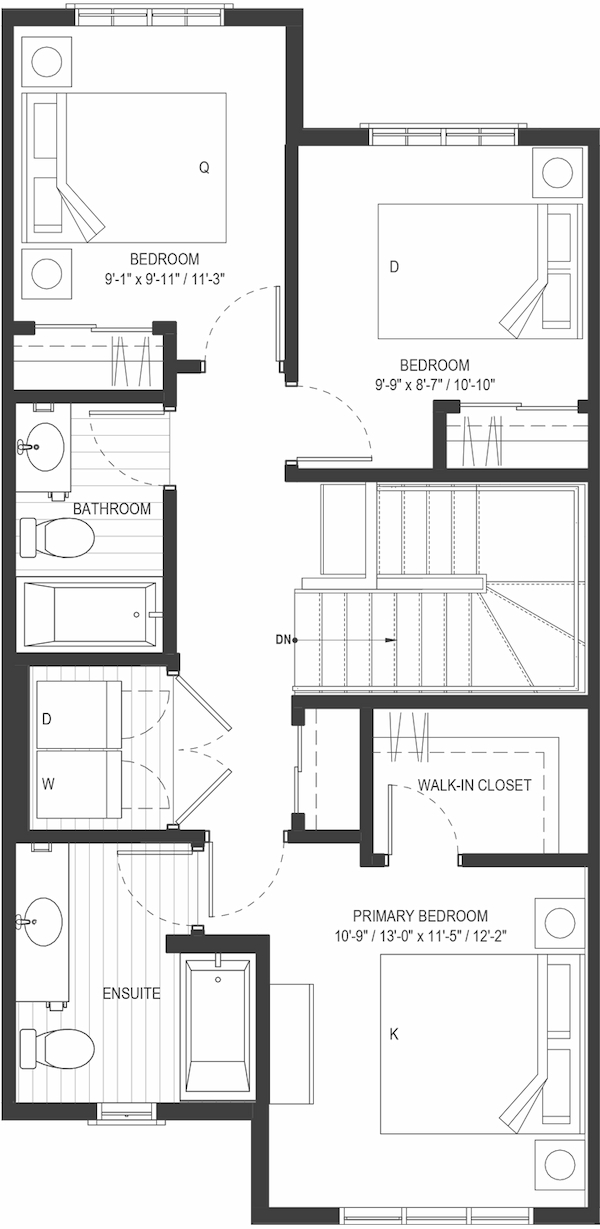66 Creekside Way SW
Calgary, AB
Floorplan Highlights
- Interior unit
- 4 bedrooms
- 3.5 bathroom
- Open concept main floor
- Single car garage
- Fully Developed Basement
Interior Highlights
- Modern slab-style cabinets
- Polished white quartz countertop
- Stainless steel appliances
- Luxury vinyl flooring throughout
- 8lb underlay carpet on stairs, upper level, and developed basement
Property Description
- Close to everyday essentials and amenities
- Expertly cared for outdoor spaces
- Hassle-free living for your utmost convenience
- Contemporary interiors combining luxury and comfort
Sirocco, SW Calgary
Life at Sirocco Gate East is about more than just living—it’s about thriving. Imagine having a picturesque central green space at your doorstep, offering opportunities for both tranquil reflection and vibrant community events. Enjoy the luxury of sophisticated townhome living in the vibrant Sirocco community.
- Easy access to Stoney Trail and MacLeod Trail
- Daily essentials in nearby shopping centers
- Rocky Mountain Foothills backdrop
Sirocco, SW Calgary
Life at Sirocco Gate East is about more than just living—it’s about thriving. Imagine having a picturesque central green space at your doorstep, offering opportunities for both tranquil reflection and vibrant community events. Enjoy the luxury of sophisticated townhome living in the vibrant Sirocco community.
- Easy access to Stoney Trail and MacLeod Trail
- Daily essentials in nearby shopping centers
- Rocky Mountain Foothills backdrop
Video Gallery
3D Tour
Welcome Home
Experience the beauty and practicality of this home model with our 3D virtual tour. Step inside, explore the layout, and envision how it could fit your lifestyle.
Talk To Us
If you have any more questions, or if you are interested in this home, We are here to help!







